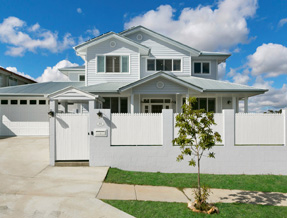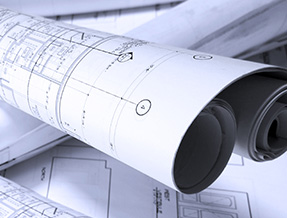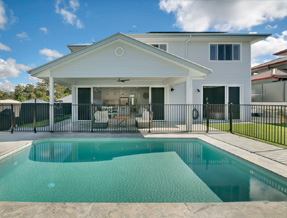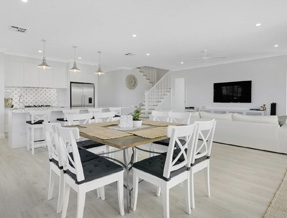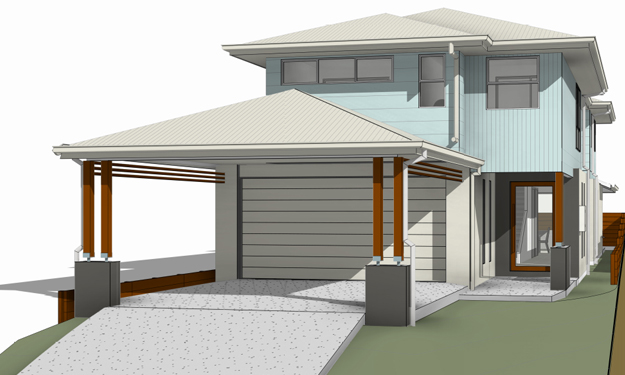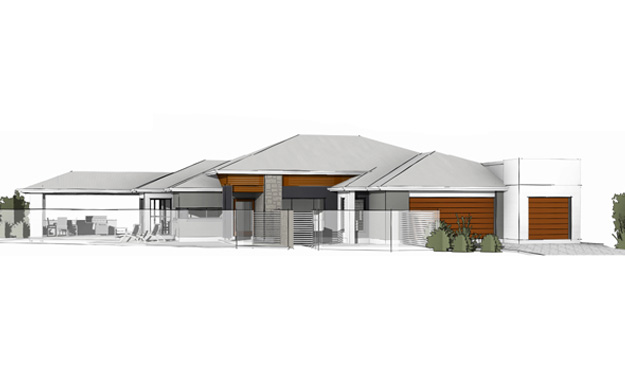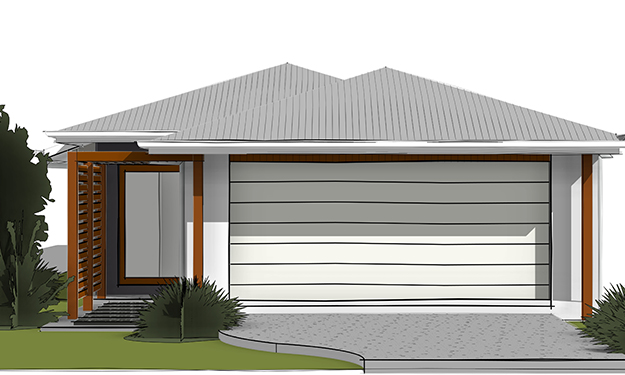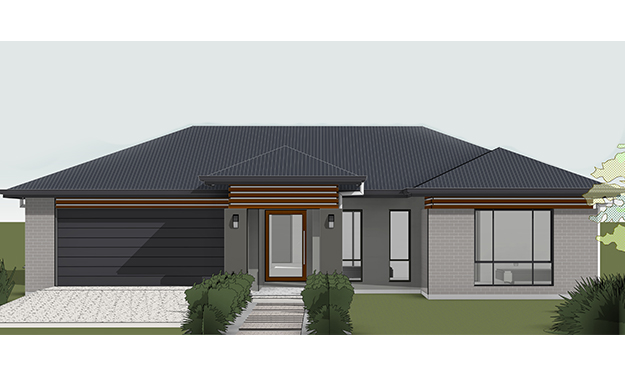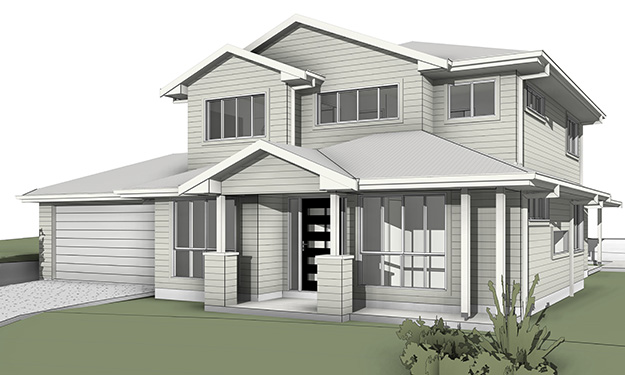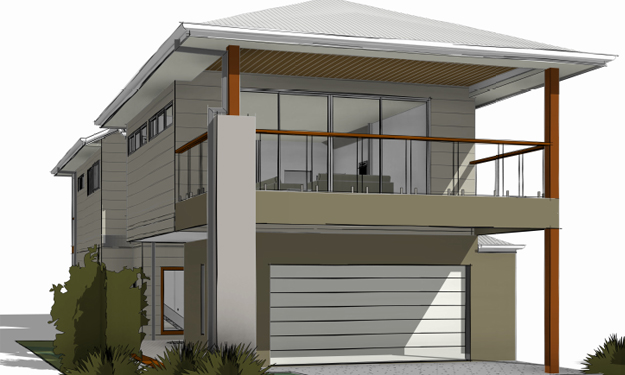Designs
Our Plans
See some of our pre-designed plans below for a few examples of homes that can be built on your land. Please contact us with your ideas. We can design and construct specifically to your requirements.
Check out our extendable homes for a house that can grow with you.
Killarney
| 4 |
3.5 |
2 |
This four bedroom house has been designed to take advantage of narrow blocks. Space has been maximized to provide ample living area, with the master featuring a walk in wardrobe and private ensuite.
| Living - SQM | Garage - SQM |
| Patio - SQM | Porch - SQM |
| Total - SQM |
Waderbird
| 4 |
2 |
3 |
This great design offers four bedrooms, two bathrooms, media room and a light and airy open plan kitchen and living area layout where everyone can relax. Everything is here to make life simple and easy for your family.
| Living - 215.36 SQM | Garage - 60.23 SQM |
| Alfresco - 40.48 SQM | Porch - 4.91 SQM |
| Total - 320.97 SQM |
Belmont
| 4 |
2 |
2 |
| Living - SQM | Garage - SQM |
| Deck - SQM | Porch - SQM |
| Total - SQM |
Chelsea
| 4 |
3 |
2 |
| Living - SQM | Garage - SQM |
| Deck - SQM | Porch - SQM |
| Total - SQM |
Clarence
| 4 |
4 |
2 |
| Living - SQM | Garage - SQM |
| Deck - SQM | Porch - SQM |
| Total - SQM |
Alexander
| 4 |
3.5 |
2 |
Our four bedroom, two bathroom highset house meets all the requirements for modern family living. The upper level has a spacious living area with a forward positioned balcony which is perfect for entertaining. The ground level creates an ideal retreat for children and guests.
| Living - 72.57 SQM | Garage - 40.75 SQM |
| Deck - 23.58 SQM | Porch - 7.92 SQM |
| Total - 280.93 SQM |
Builders Lic 328475.
Copyright 2018. All Rights Reserved.

